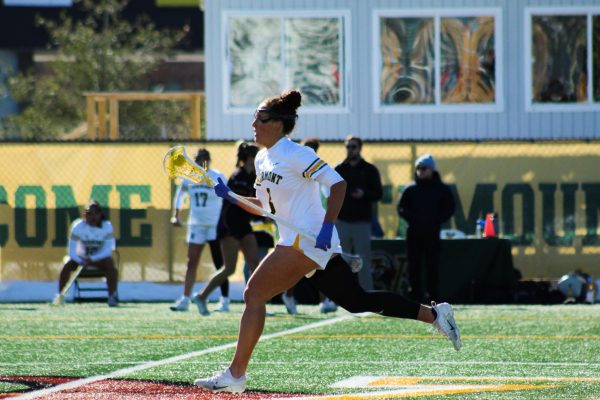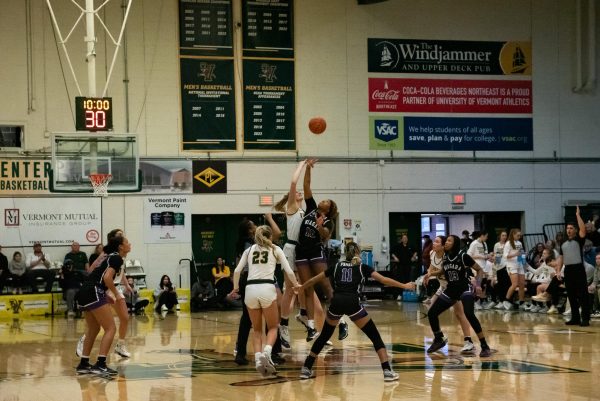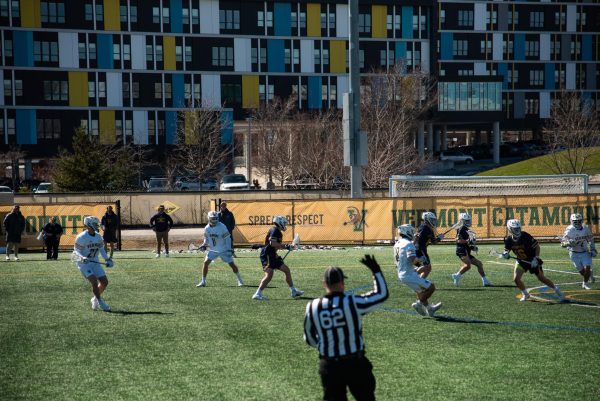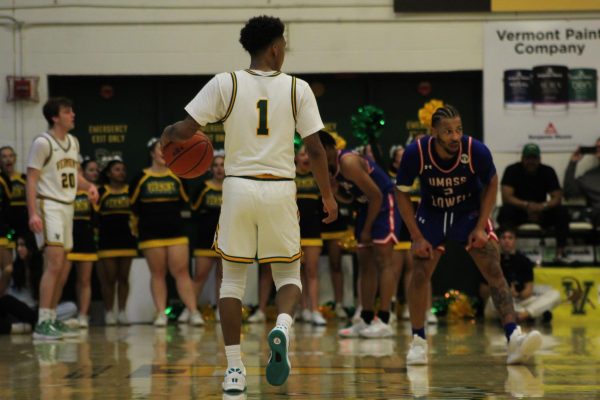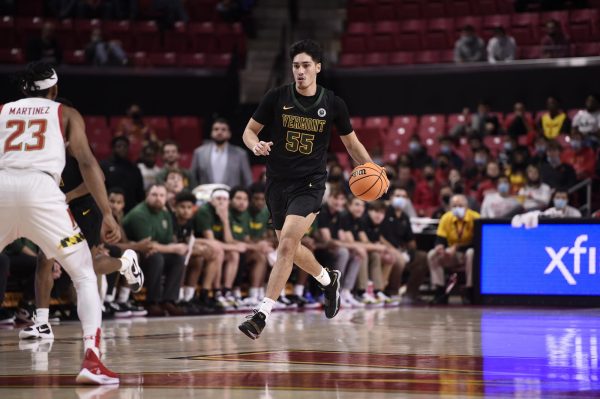Multipurpose center approved
The committee in charge of the planning for a new arena on Athletic campus approved a concept to upgrade Gutterson Fieldhouse at its latest meeting.
UVM athletics brought to the public the approved concept to upgrade Gutterson, and to add a new event center Feb. 3.
“The goal was to present the ideas for major improvements in health and wellness, along with the concept for the new event center,” Athletic Director Jeff Schulman said.
The proposal includes major renovations including upgrades to the scoreboard, seating, concourse and locker rooms, Schulman said.
This idea was well received, as it allows Gutterson to remain one of hockey’s most historic and energizing venues, according to the board of trustees.
Along with the new upgrades to the Gut, a concept for a new event center was approved.
The new event center will host the varsity basketball programs, with a new arena for competition.
Location for this new arena is tentatively planned for the parking lot between Gutterson and Patrick Gym.
It will be a space for campus events, social activities and entertainment as well as a practice and competition home for varsity basketball, Schulman said.
As for Patrick Gym. the former historic sight of UVM basketball will be renovated into a health and wellness center.
The concept includes a new weight training facility, suspended track and court space, according to designs.
With the new design and upgrades to Patrick Gym, the health and wellness center will expand to nearly six times its current size, increasing from 15,000 square feet of space, to about 86,000 square feet, Schulman said.
A former concept was to build an entirely new arena that would host hockey and basketball off campus, according to UVM athletics.
This idea was rather expensive, totaling nearly $200 million. After the approval, the new design now will cost roughly $80 million, according to UVM athletics.
“What’s significant about this concept is that it remains entirely on-campus,” Schulman said.
With the approval of the concept and budget, the next step is to move further with the schematic design of the entire project, according to UVM athletics.
The next step is for an architect to perfect the design and to get approval from the board of trustees, according to UVM athletics.
After the design is approved, the University can move forward with planning, and then construction, which could take up to three years, according to Local 22 News.
This concept allows UVM athletics to continue to improve the competitiveness of varsity athletics, as well as promote health and wellness around campus, he said.




