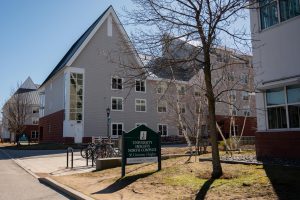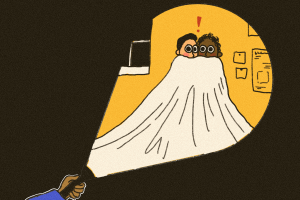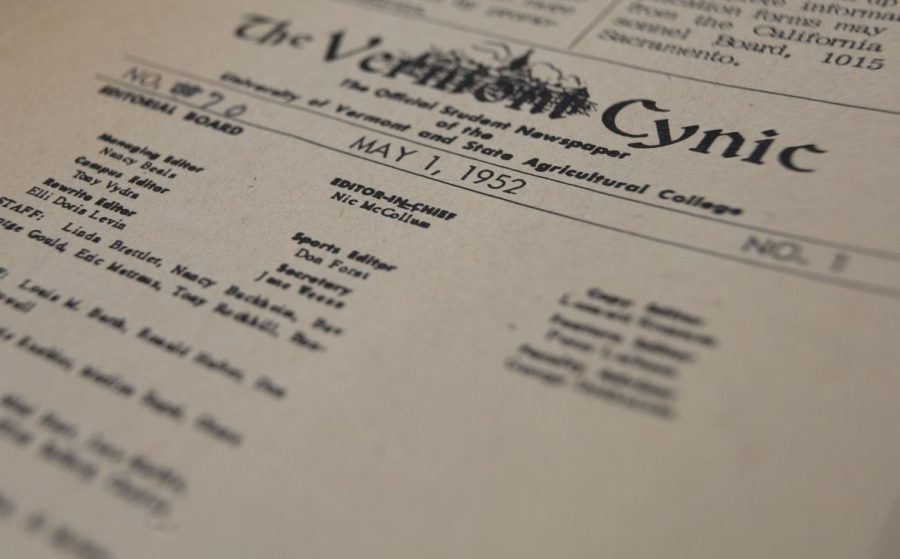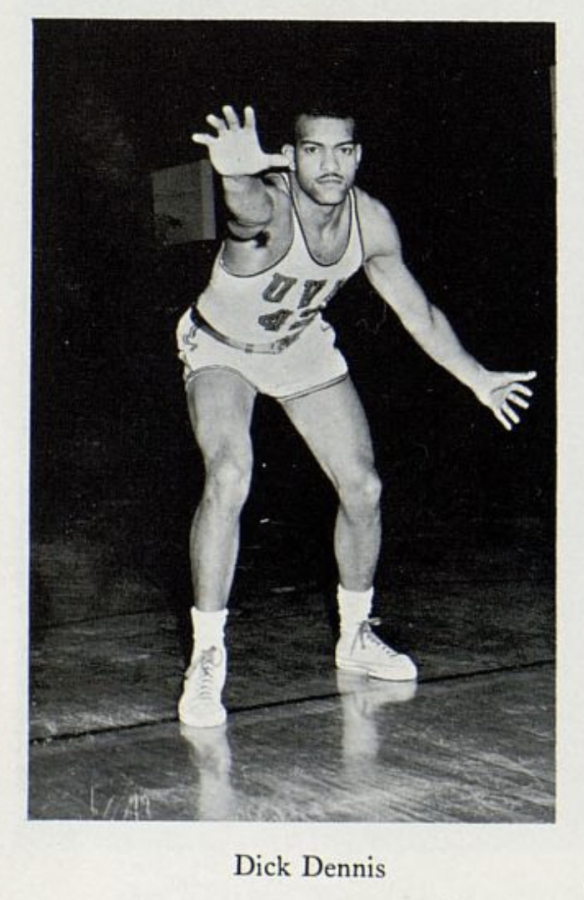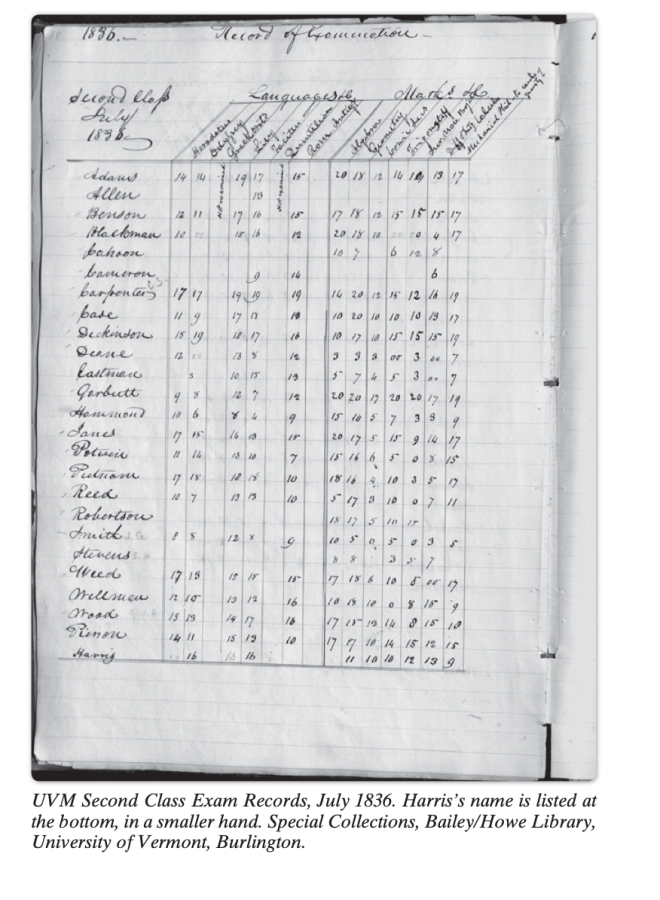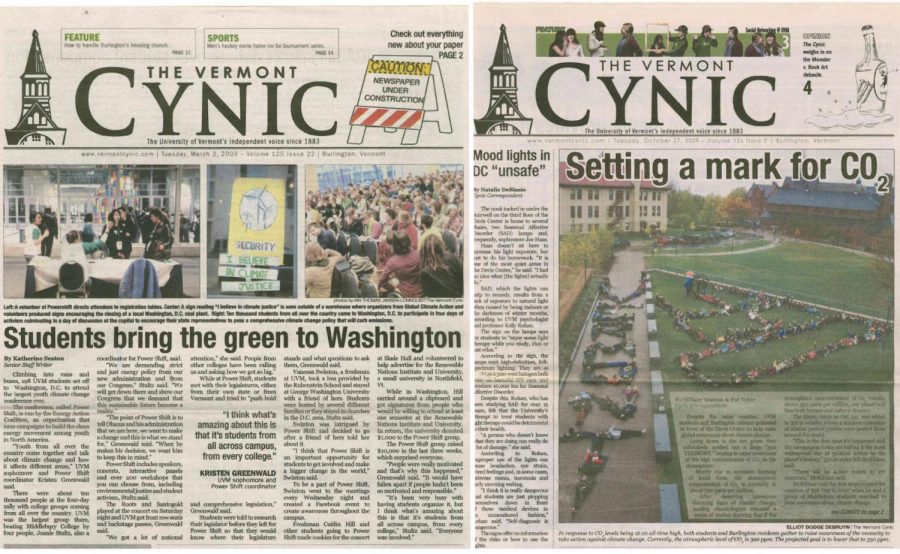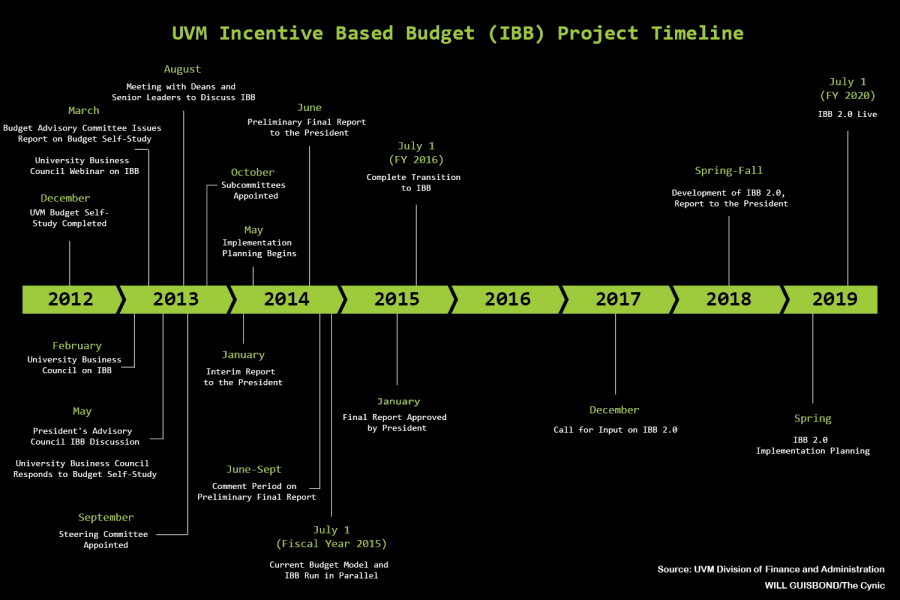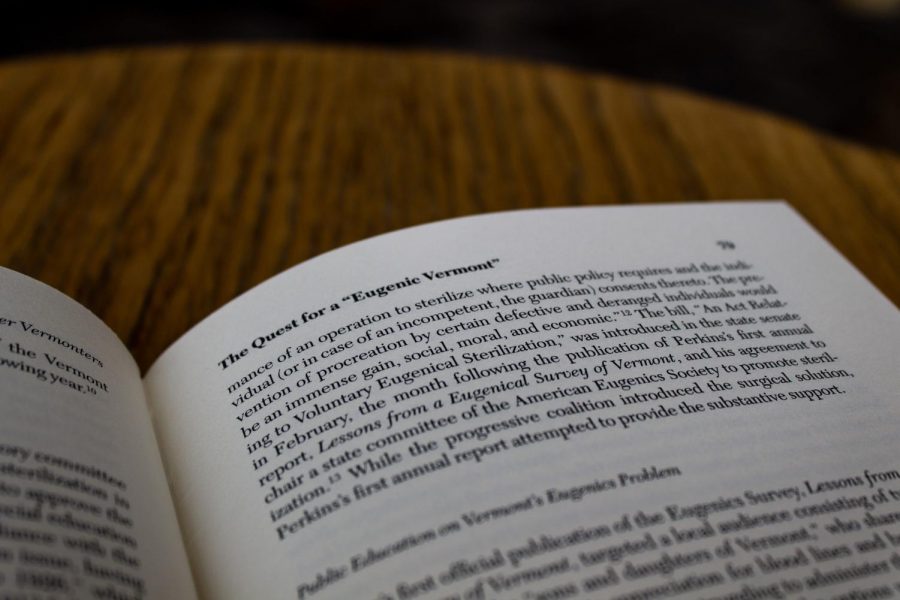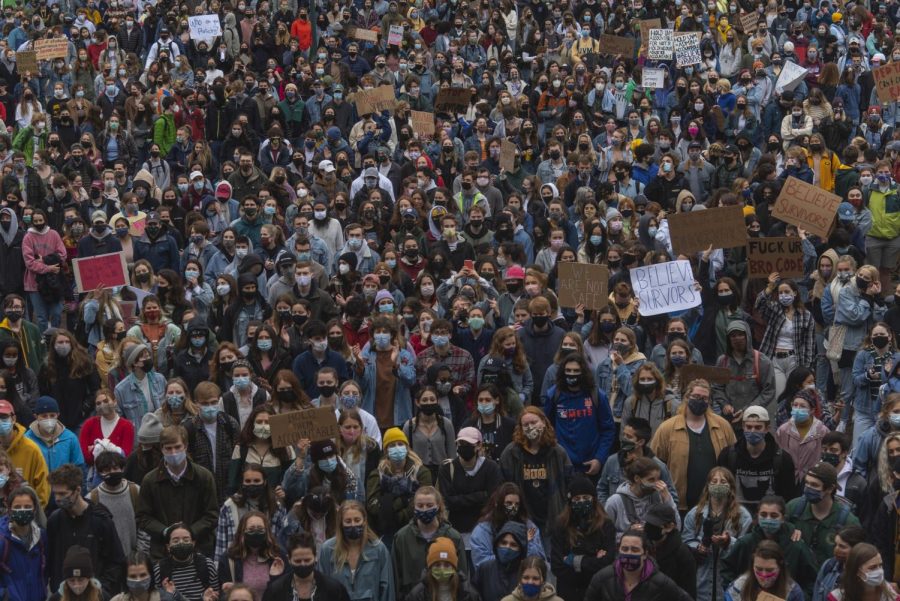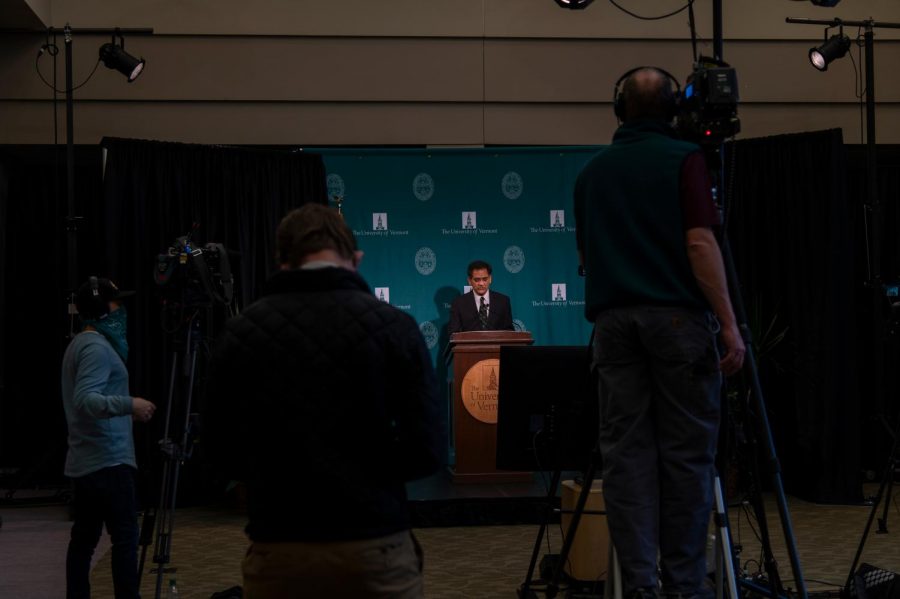Master Planning began at UVM during the 1966-1967 school year with the guidance of world renowned landscape architect Dan Kiley. Brought in as a consultant, Kiley proposed development according to five pivotal goals – “a pedestrian campus with parking restricted to certain areas at the periphery; necessary roads for service and special vehicles provided to the core of the campus; enhancement and protection of the environment which should apply to all aspects of growth; and finally the closing of University Place to through traffic and the removal of scattered parking lots through the construction of strategically located garages.”
The plan remained unrevised until the 1980s, during which it was updated to facilitate further development of campus buildings, waste management systems, energy distribution and a general expansion of the University. The long history of our University and the significant gaps in development explain the eclectic and conflicting architecture that makes up the UVM campus. The beautiful red-brick Southwick hall juxtaposed to the modern Coolidge dorm is a perfect example of the different architectural trends that shaped Redstone campus over the years.
In 1997 the UVM Board of Trustees adapted the previous master plans and created a framework through which they would assess future projects. The 1997 land use campus master plan is the direct predecessor of the 2003-2005 Campus Master Plan (CMP), which has inherited many of its guidelines from the former.
The 2003-2005 Campus Master Plan, which is nearing completion, promises to be one of the most important for the development of UVM. As we move forward into the 21st century many changes are taking place at our school and the developing CMP must be expansive enough to compensate for all the changing elements of our university. Four main principles, outlined in the 1997 master plan, are being implemented in the continued campus development intended to generate a sense of place, accessibility/circulation, respect for the environment and compatibility/flexibility.
While the Campus Master Plan will “align academic and strategic planning,” “plan for growth so that every dollar spent improving the physical campus supports our mission,” and “allow us to make the best use of existing lands, development sites, and facilities versus a one at a time approach,” it is important to note that the master plan is not intended to cover some specific aspects of development. For example, the Campus Master Plan “does not define a financial plan for construction” as the “capital planning process will define the funding sources and viable phasing.” Additionally the Campus Master Plan will not define all potential building needs nor does it provide designs for future campus construction. However, it does identify land banks where future building needs can be met and provides architectural design guidelines for future building design that will create a more cohesive look to campus.
In order to incorporate the students and surrounding community into the development process Campus Planning Services has held multiple forums over the past few semesters, during which attendees voiced their opinions on our changing school. Through these forums campus planners have been able to isolate key strengths and weaknesses that must be exploited or resolved accordingly. Students expressed that the surrounding area, including downtown Burlington, Lake Champlain and the natural landscape are all key attributes that make Vermont an appealing place to live. Additionally the timeless architecture that comprises much of our campus gives UVM a historic and stately countenance. Other participants backed UVM’s leadership which, with “excellent vision and foresight,” has improved admissions standards and added quality staff to the University. Participants also stressed necessary improvements to cohesiveness, the need to establish a solid UVM identity, and the consolidation and strengthening of open space and green space throughout the campus. Main Streets partitioning of the campus and the unsightly surface parking and were additional areas that are thought to need improvement.
Community forums are one of the best ways to ensure that our school reflects the values and taste of its students. Help mold UVM in your own image by attending the next campus planning event. A draft of the Campus Master Plan is available on Campus Planning Services’ website. Campus Planning Services is currently in the process of taking additional feedback on the draft and incorporating key aspects of that feedback into the final version which will be presented to the Board of Trustees for approval in the spring. Feedback can be submitted through an online form on the website or by emailing [email protected]


