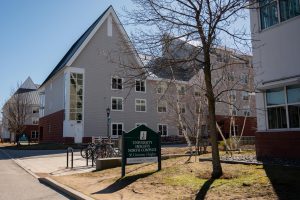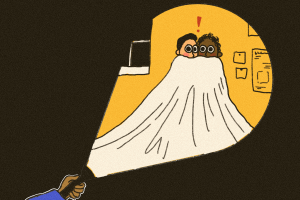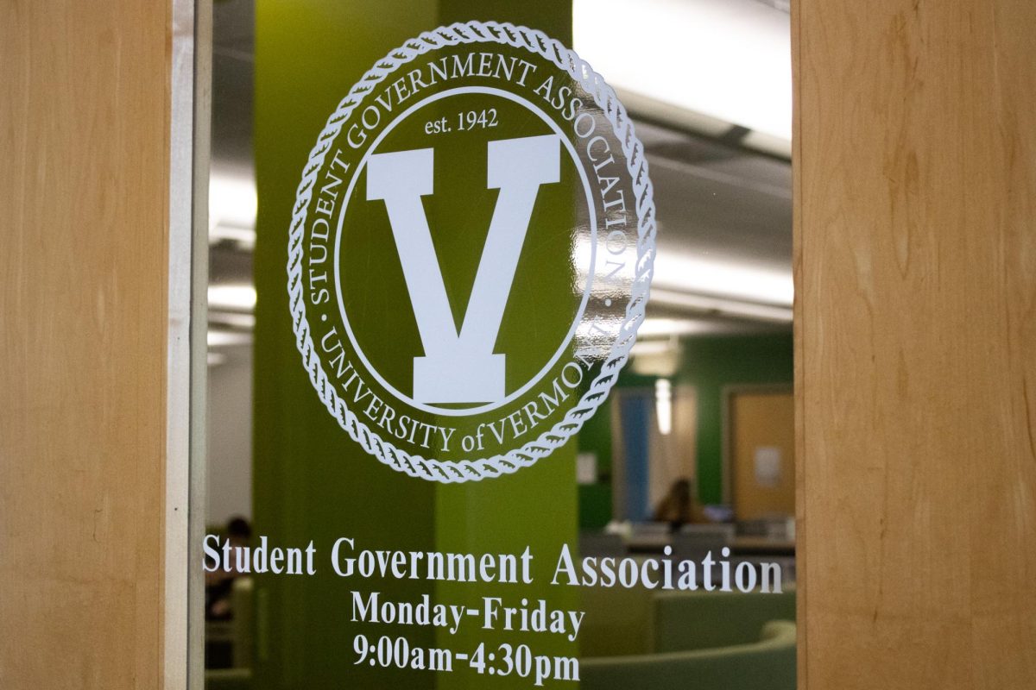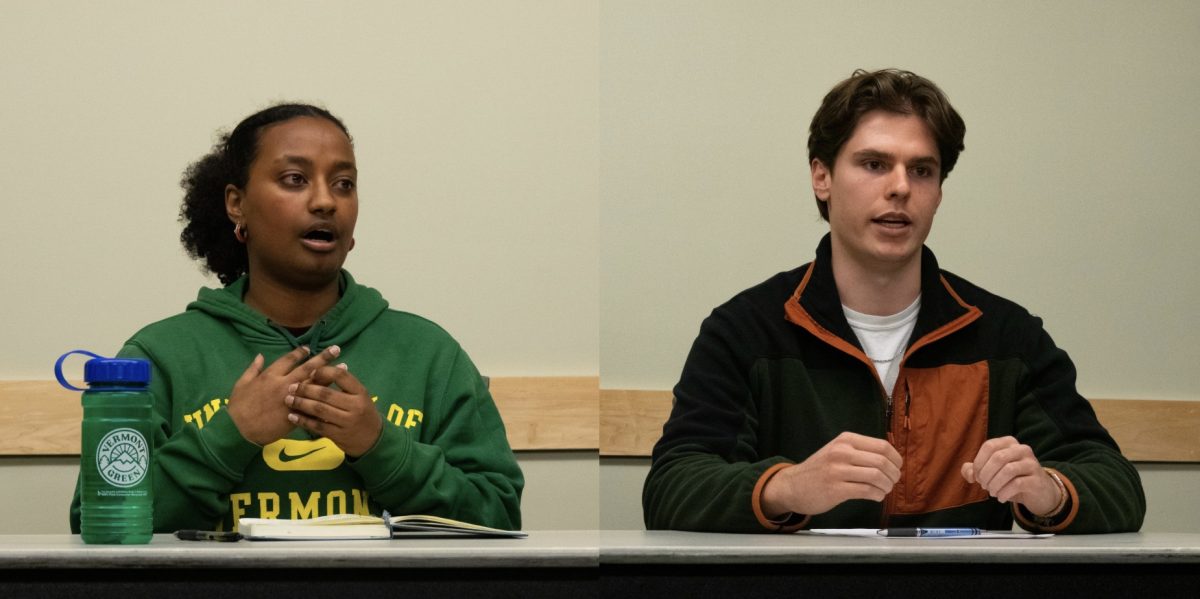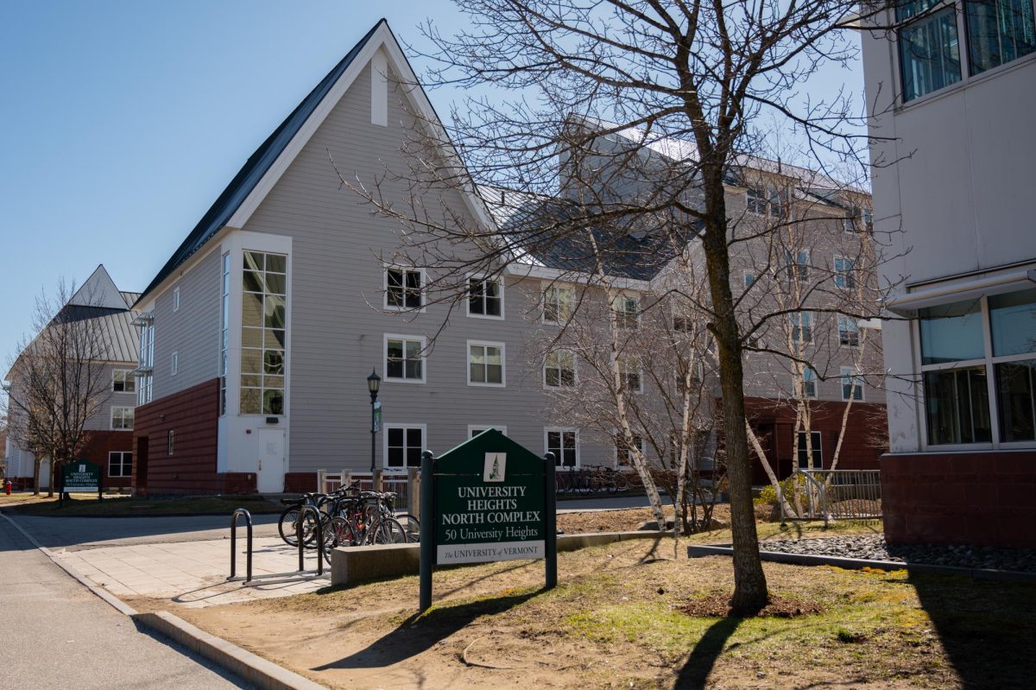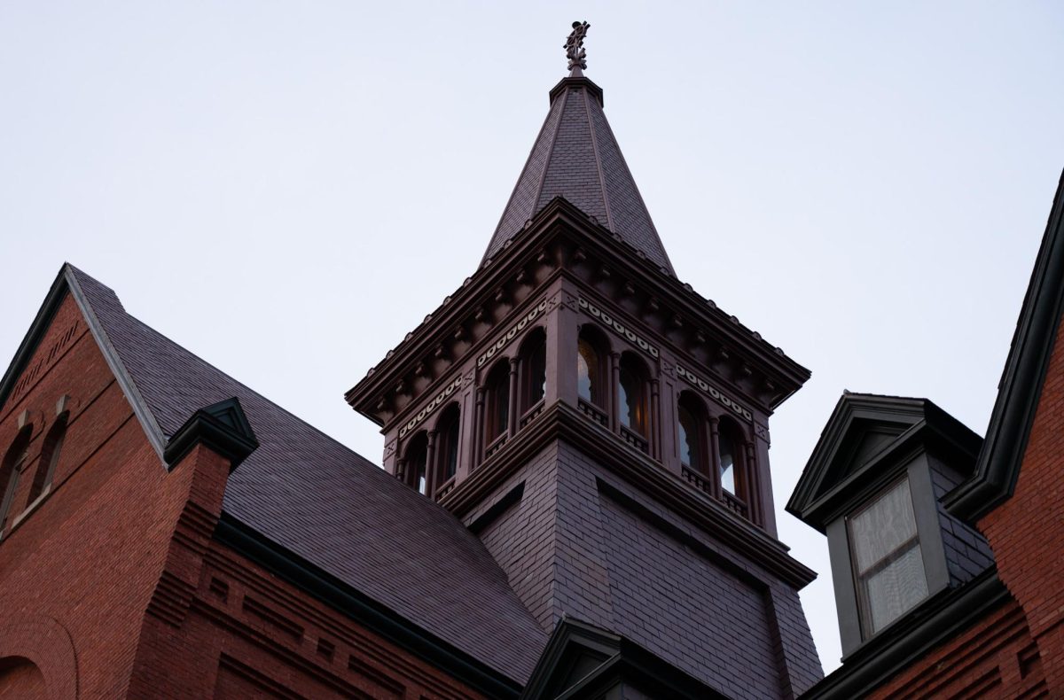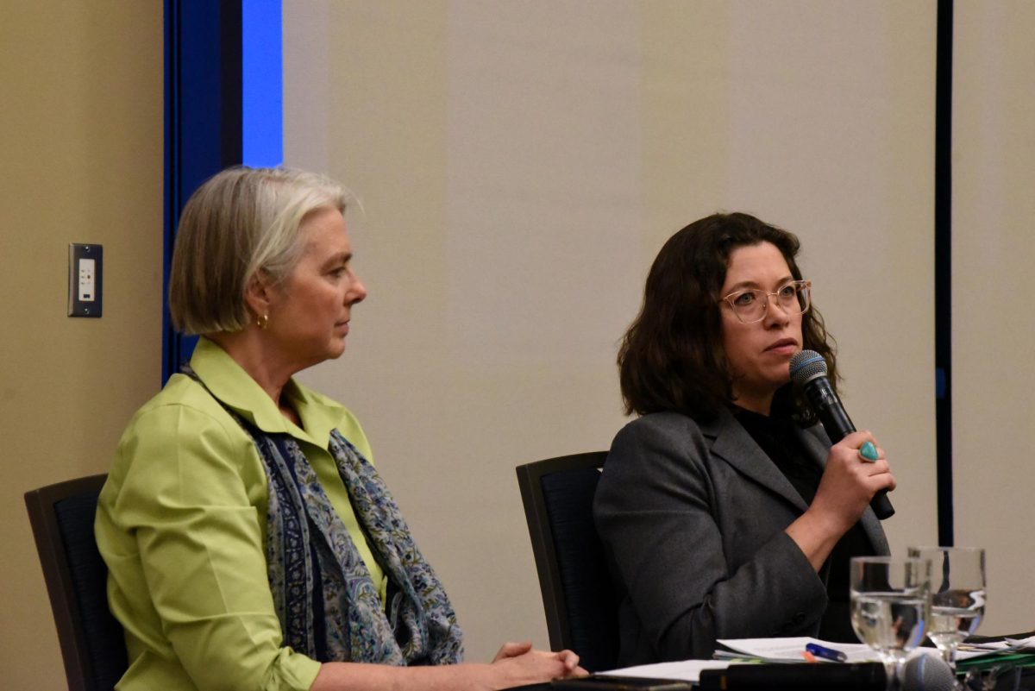As design work on the University Commons continues, the November meetings of the UVM Board of Trustees included an update on the project that is envisioned as a transformational building for the university and critical to increasing enrollments. Hank Colker of WTW Architects briefly reviewed the research that guides the project planning at the sesssion. He stressed that a major goal of the commons is to unite the academic and residential parts of campus. The building’s location, along Main Street between Morrill and Terrill halls, is key to that. Being at a campus crossroads would assure that the building would be highly used, Colker said. Compared to other institutions, UVM’s Billings Student Center is under-used, drawing approximately 4,000 visitors per day. By contrast, the University of New Hampshire student center draws 15,000 visitors per day. Colker walked trustees through the University Commons plans as they currently stand. The first floor would connect directly to the Main Street pedestrian underpass, a route many students walk daily to and from the residence halls on the southern half of campus. The first floor would include computer facilities and lounge space, a caf??/bistro, retail stores, the first floor of a performing arts/theater space that would seat a total of 600, and a black box performance/meeting space with a capacity of 150-200. Colker noted that research on-campus and in Burlington showed a need for performance spaces of these sizes. The locations would host a variety of events – film series, student orientation events, debate, and many other student clubs and organizations. The second floor of the commons would be devoted primarily to dining space, but would also include the textbook section of the campus bookstore. This level of the building would provide access to the 200-seat balcony of the performing arts hall and an indoor connection through a pedestrian overpass to the Bailey/Howe library. The third floor of the University Commons would be dedicated to student organization offices such as student government, the Vermont Cynic, and numerous other groups. Staff offices for the Division of Student Life, currently located in Billings, would also be on the third floor. The main retail space for the campus bookstore would be the final piece of this level of the commons. The fourth floor of the building would fill what Colker described as a major void on campus, a lack of conference and meeting space. The main meeting hall could seat up to 900, and there would be a number of smaller meeting rooms as well. Architectural features of the building include a four-story atrium that would directly adjoin Terrill Hall and look out upon a new academic quadrangle bordered by the library, Marsh Life Sciences, and the Commons. Planners are looking into local materials to use in construction; the brick and stone in the building will be selected for longevity and to blend aesthetically with the historic structures fronting the Green. Architects are also working with the Rocky Mountain Institute and faculty, staff, and students to incorporate environmentally sustainable elements in the design. Landscaping under discussion would include water along the building’s north side, and an oval of green space for outdoor gatherings that would be on the campus’s highest point, approximately between the Aiken Building and Main Street. WTW Architects, working with local firm Truex Cullins & Partners, will complete the design/development phase by the end of May. At that point, trustees will make a final decision on proceeding with the building that is projected to cost $70 million, with an additional $14 million for parking.


