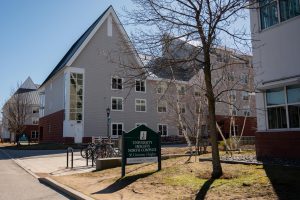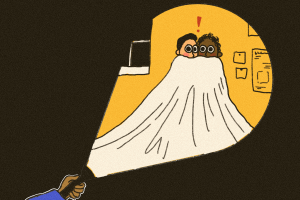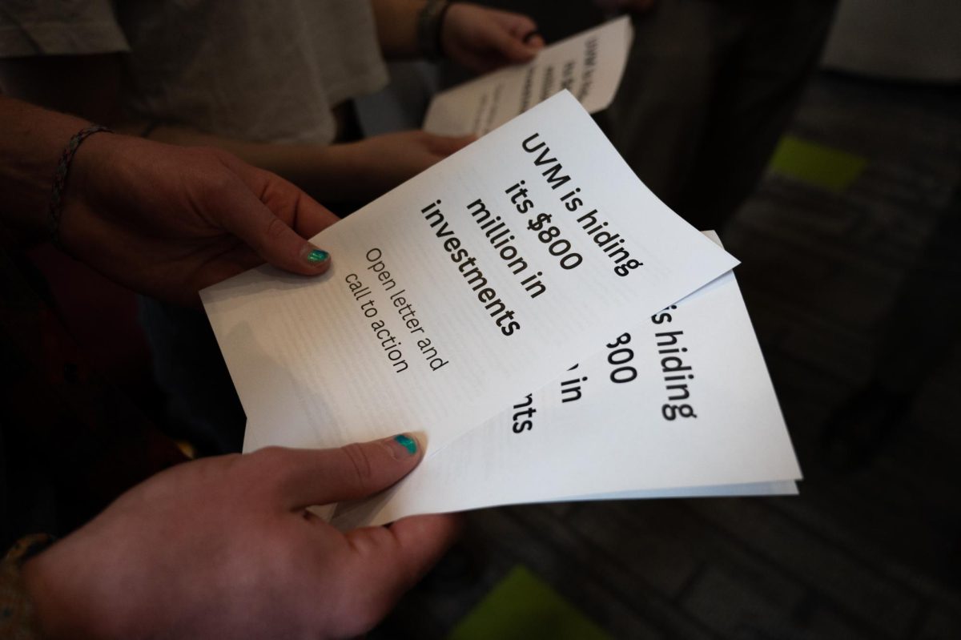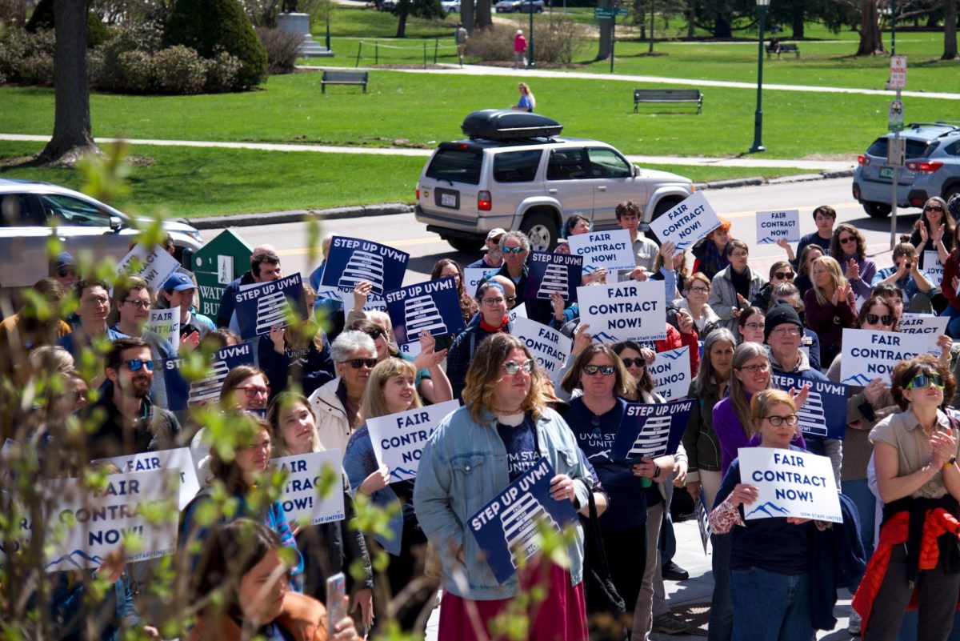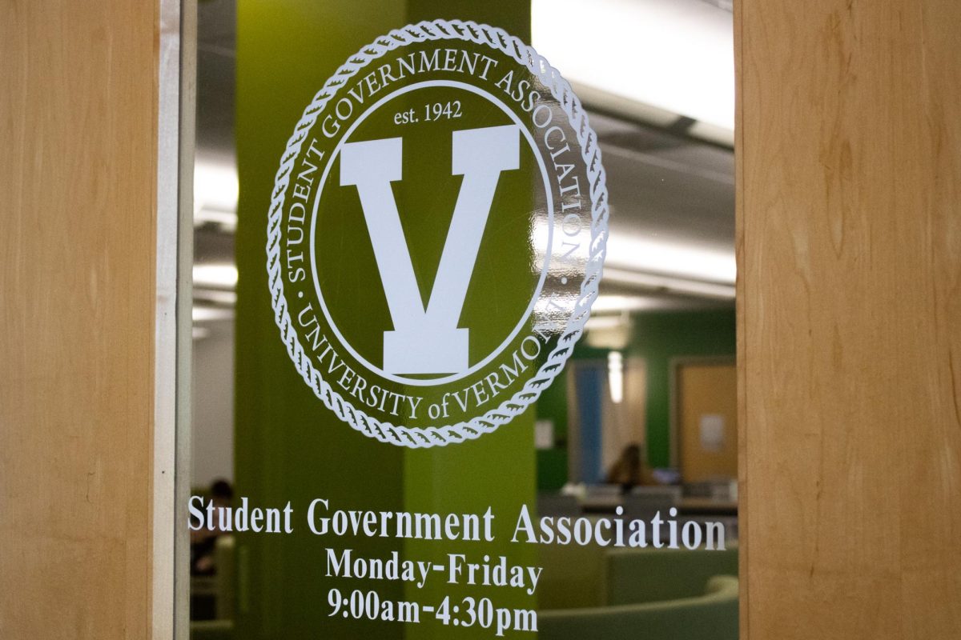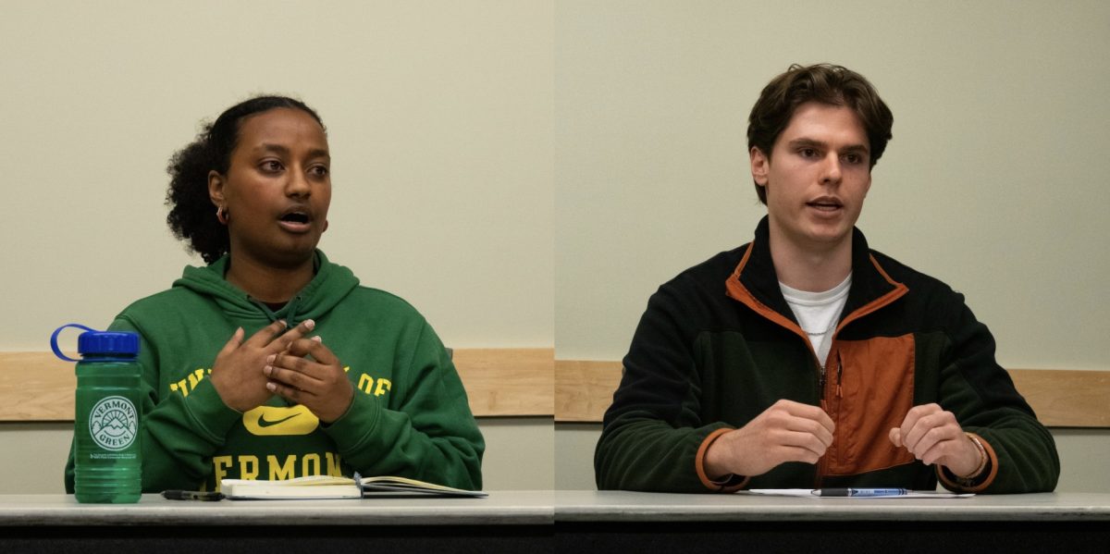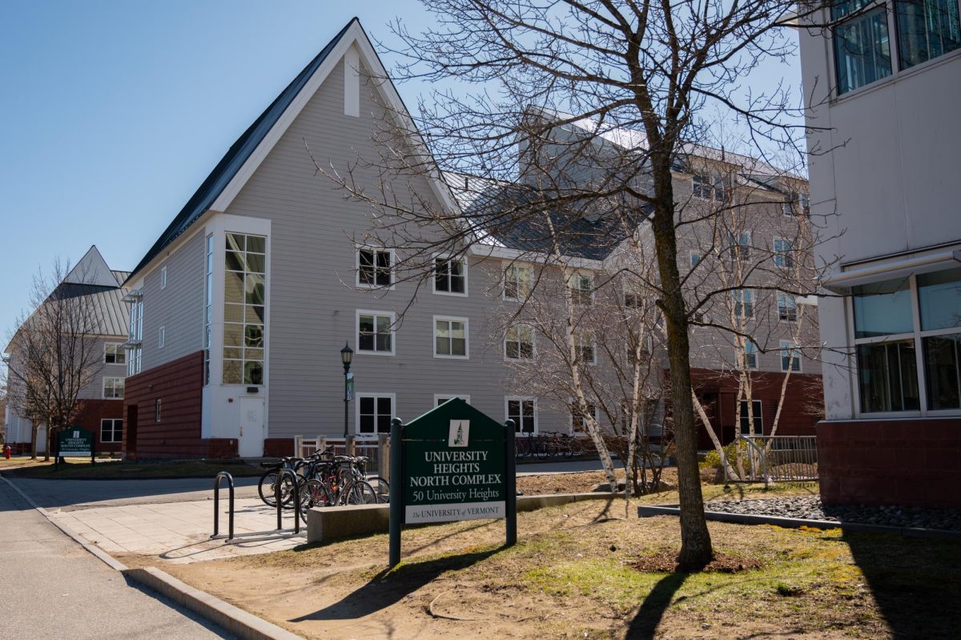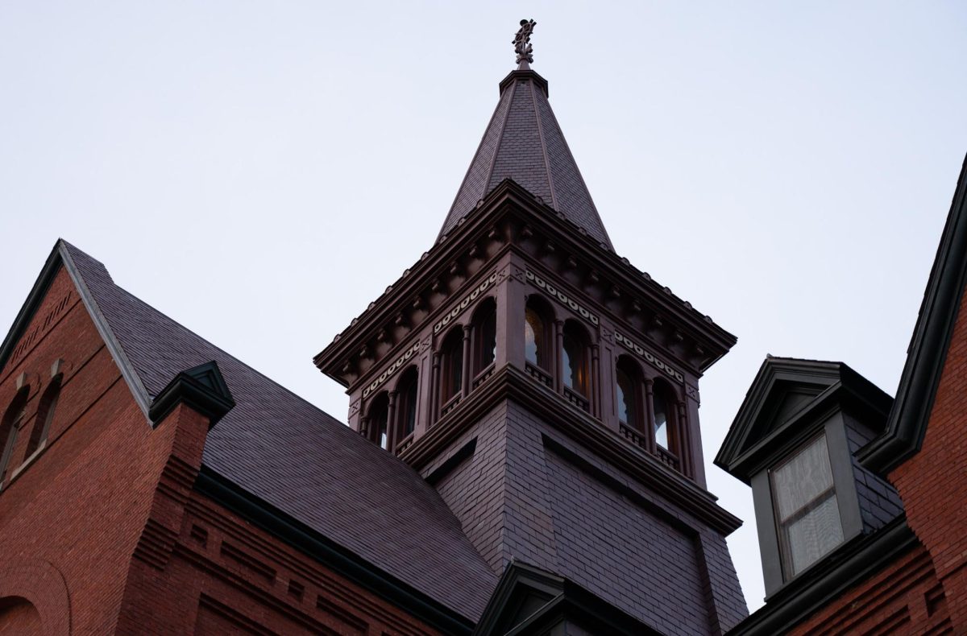The University of Vermont campus has been undergoing construction for the past year. Several noticeable projects have been underway as of last fall causing significant detours, a less aesthetic and louder campus.
The construction was brought on by the considerable growth in the student body and incoming classes as well as President Fogel’s vision of an improved campus. Despite the inconveniences the constant construction has resulted in major additions to the campus. Possibly the most noticeable projects have been completed on athletic campus.
The recent completion of the Gutterson parking garage and the new athletic artificial turf field after a year of construction adds two significant structures for the student body and visitors as well. As of late this summer the opening of the several-story parking garage has certainly eased the congestion surrounding the athletic facilities creating a total of five hundred and fifty new parking spaces. Most recently, closer to central campus, the replacement of steam lines and the installation of chilled water lines has resulted in the excavation of the pedestrian and green area from the library through Aiken extending to the Agricultural and Engineering lots. Buildings also affected in this area include Stafford, Hills, Benedict and Marsh Life Science. The ambitious expansion of the George D. Aiken Center, referred to as the Greening of Aiken is set to create a truly environmentally friendly building in which students of many science disciplines can fully benefit from the structure.
The greener Aiken will include the sort of structures that environmentalists look to for a sustainable future such as low-flow or even waterless toilets, an on-site waste water treatment and reuse plant, the use of sunlight and rain water, as well as the use of alternative energy sources such as photovoltaics. The Aiken project is a very active and important effort seeking national recognition as a center for sustainability and science. The renovation to the Aiken center will allow Aiken to be the “front door” and thus the new University Commons will be an addition next to Aiken. While the current construction is far less than aesthetically pleasing it serves a major purpose. The new additions and improvements to existing structures ultimately aim to create a richer student experience. The quality of life for students is of great interest to the architects, engineers and planners, which is visible in the designs for the new residence halls and the Davis Center. The Davis Center is expected to play an integral part in student activities, as well as faculty, staff, alumni and visitors. The new structure will be located on the north side of Main Street between Terrill and Morrill Hall.
The center will include offices and areas for clubs and student life, dining facilities, conference and meeting rooms, and will be the new home of the University Bookstore, as well as other retail shops and even a new theater. The Davis center is expected to open sometime in the fall of 2007. University Heights’ excavation and new roadway construction will ultimately result in the University Heights Student Residential Learning Complex, another project aimed at enhancing the student experience. The project is intended to house students in the Honors College. The north and south complexes will house those interested in the environment. The complex will house up to 400 students in a variety of accommodations including singles, suites and doubles with luxuries such as private or semi-private bathrooms and air-conditioning. Again these buildings are designed with a great deal of environmental consideration and should achieve a Leadership in Energy and Environmental Design (LEED) approval and certification. Projects still pending approval include the Catamount Apartments, which is designed to house approximately 205 students in a total of two buildings. Designs call for the building to be located between the Gutterson Field house and Redstone campus and to be constructed with “green” materials. While the university is certainly experiencing a great deal of change in a small period of time, certain areas will remain construction-free, such as the Bailey Howe Library and most of central campus, allowing for students to still enjoy campus. Officials understand that the construction is very evident and causes daily inconveniences for everyone on and around campus. Noise, closed pathways and delays are expected but the staff urge cooperation and patience during the long and vast project. All construction is expected to be fully completed by the end of 2007, resulting in a far more advanced and greener university.


