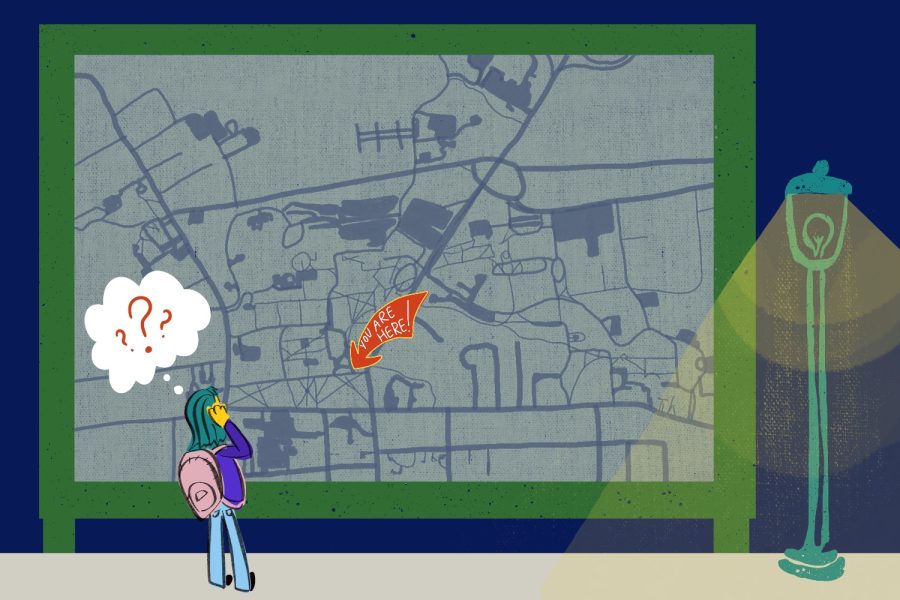UVM’s campus is weird but lovable
March 7, 2023
It is undeniable that our campus has bizarre architecture and planning, from the peculiar conjoined nature of the Terrill building and the Davis Center to the out-of-the-way placement of Trinity campus.
While these decisions might be strange or inconvenient, they give our campus a unique look.
The Terrill building and the Davis Center are inexplicably conjoined. These buildings were built 50 years apart and are completely different styles, according to UVM’s campus architecture resource.
One entire wall of the Terrill building sits squarely inside the Davis Center, with classroom windows looking into the common area and stairway.
It is a strange feeling to sit in my dimly lit class in Terrill and look out the window into the interior of the large student center.
Both Davis and Terrill are nice buildings, and I think it is good that Terrill did not end up demolished, unlike the Carrigan Dairy Science Building, even if this means that some classrooms in Terrill have not been touched by natural light for almost two decades.
While this architectural decision is odd, it is certainly memorable.
Trinity campus also has its oddities. Sitting down the road from the rest of campus, there is no way to walk to Central without “off-roading” on poorly maintained Burlington sidewalks.
Trinity campus was bought from Trinity College when it ran into financial trouble in 2001, according to the Trinity College records. This explains why Trinity is so out-of-the-way compared to the rest of campus, and why my dorm, Ready Hall, is named after two Catholic sisters, Mary and Ruth Ready.
Living in “Trin-City,” as the campus is affectionately nicknamed, gives its students shared unusual experiences, like walking by smoking hospital security guards on the way to class.
One of my most common issues with our campus is wind. Even on a relatively warm 10-degree day, high winds can bring the wind chill to subzero.
The wind is especially bad at Central Campus Residence Hall. Because of the questionable design of CCRH, any wind blowing north or south is funneled by the two enormous buildings into the walkway in front of the dining hall. There is a multistory bridge between the buildings, too, which strengthens the force of the wind.
Creating a wind tunnel in the middle of campus has its hazards in winter. In the cold snap that happened at the beginning of this semester, the National Weather Service’s Burlington Twitter page said wind chills would likely be in the minus 30s.
Wind chills colder than minus 25 degrees can cause frostbite in as few as 15 minutes, according to the National Weather Service.
The reopening time of Central Dining Hall encourages students to wait until 4:30 p.m. Ten minutes seems short, and it would be if their poor planning did not put students at risk of frostbite.
The last bit of UVM campus quackery is the placement of our largest green, the University green, on Central campus.
The main north-south route for students on campus is the path on the Fleming green, through the CCRH wind tunnel, and up past the Davis Center to Athletic campus.
It is strange that our largest green space, complete with a fountain, is essentially on the edge of campus. Looking at old maps and photos of UVM, it becomes clear that this is because our campus grew east, with practically no new construction to the west. This resulted in our most majestic green being far out of the way for many.
Even if the placement of University green is out of the way, it has its benefits. Keeping the green in a lower-traffic part of campus means it is usually quieter. It also means that it is surrounded by beautiful old buildings like Old Mill and Billings Library.
While these quirks range from benign to inconvenient, they give our campus something unique. If our campus was perfect, there would be less mystery to uncover.
Our campus’ quirks illustrate an interesting story of how our campus developed, and they give it history.
