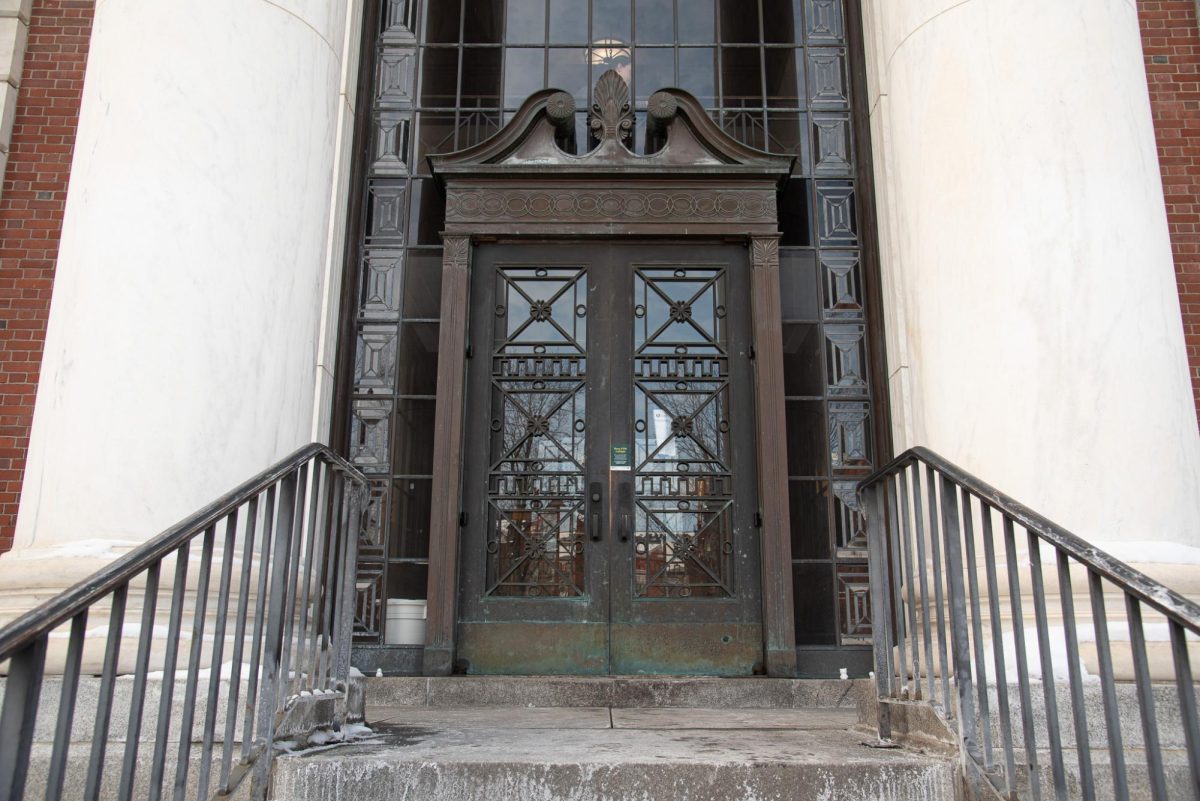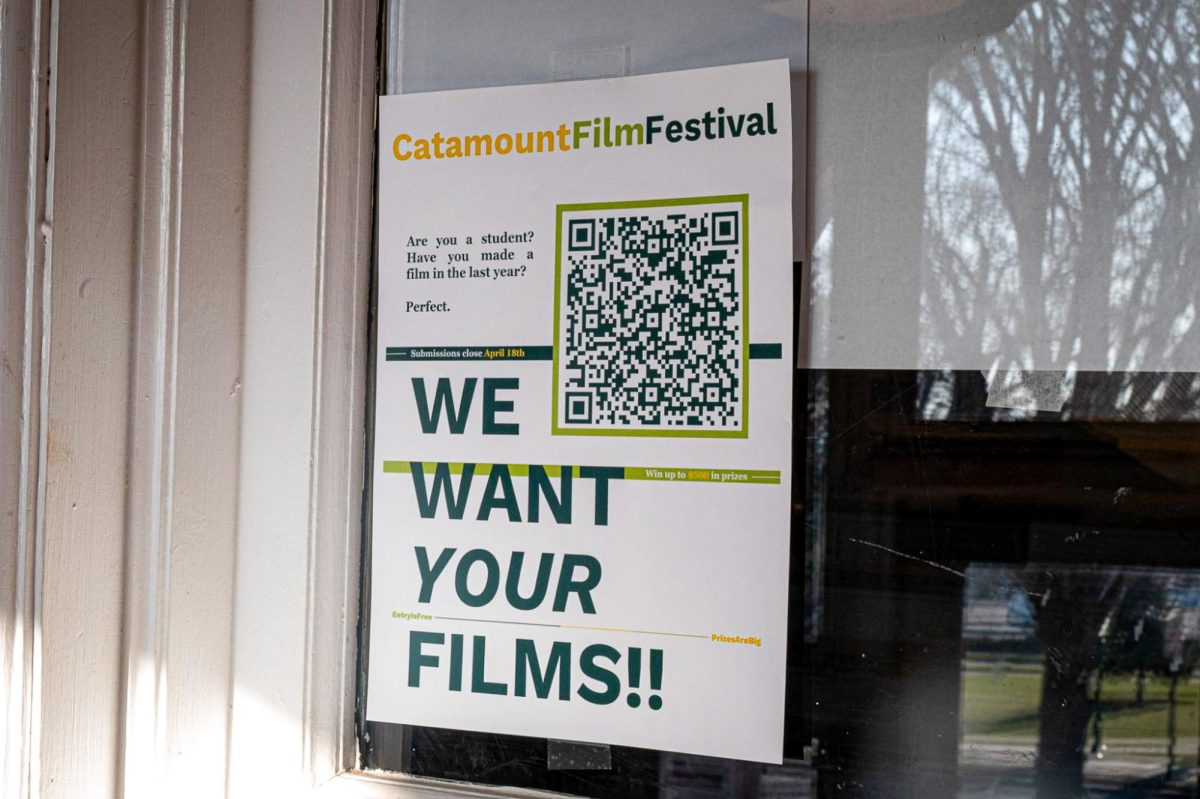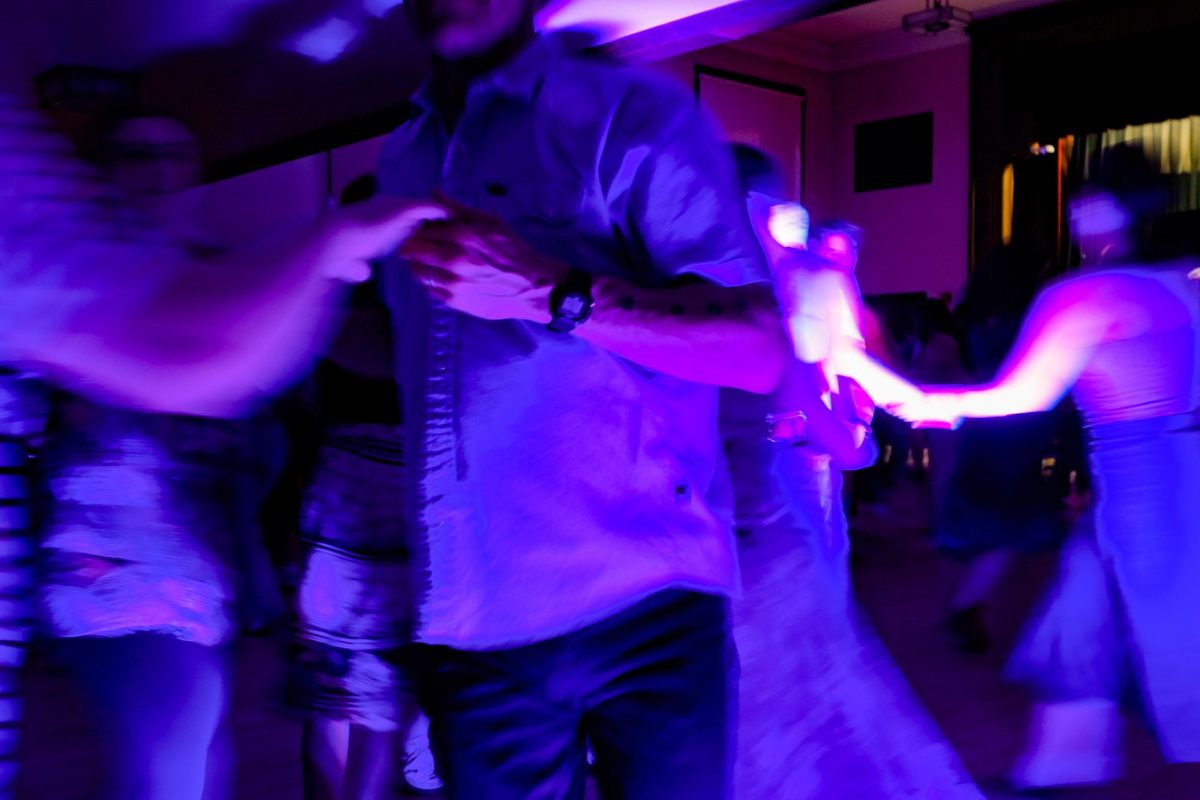The Waterman Building, at 118,385 square feet, is the largest academic building on UVM’s campus, with hundreds of students passing through its doors daily.
Anyone who’s had a class there is well acquainted with the weight of the front doors, heaving open the black metal to make it to class on time.
For students with disabilities, the weight of the door takes a heavier toll.
“Waterman is definitely one of the most inaccessible buildings on campus,” said senior Riley Ergin, a member of UVM’s Disabled Student Union.
While the building is technically compliant with the Americans with Disabilities Act, it still proves to be a challenge for many students.
“People with strength disabilities absolutely cannot get into Waterman,” Ergin said.
The heavy doors symbolize a larger issue: how the University’s outdated infrastructure often overlooks the needs of people with disabilities.
The doors aren’t the only problem regarding accessibility, as ill-equipped wheelchair-accessible bathroom stalls are numerous in the building.
“Most of the [accessible stalls] in Waterman, you can’t fit a wheelchair in, so you have to leave it outside and crawl in,” Ergin said.
The building was designed between 1940 to 1941 by the McKim, Mead and White architectural firm, who also designed Madison Square Garden and the Washington Square Arch in New York City.
Waterman was designed in a Colonial Revival style, which architects had also previously incorporated into the Ira Allen Chapel. Mainly composed of brick and marble with elaborate trim and detailing, the iconic structure on the University Green stands as a landmark in the heart of campus.
The style is a revival of American Colonial architecture, largely influenced by Federal and Georgian styles. Characterized by symmetrical facades, brick siding and classical details like columns and pediments, its heritage lies in the stylistic traditions of the nation’s founding era.
What many students want to know is what material the doors are made from. The architect’s material preferences and characteristics of the aging metal narrowed the possible options to bronze or cast iron.
UVM’s Planning, Design and Construction department has access to the original building design plans, which confirmed that the doors are bronze. More records from Silver Special Collections Library reveal that Waterman previously had a four-lane bowling alley in the basement.
Historically, bronze has been associated with prestige and permanence due to its scarcity in antiquity, making it a prized material reserved for monumental buildings. Bronze emerged in the Colonial Revival movement as a favored material, reflecting its roots in nostalgia for early American craftsmanship and emphasis on timeless classical aesthetics.
McKim, Mead and White were largely responsible for popularizing the Colonial Revival style in the U.S., and frequently used bronze doors in their monumental buildings, such as the Boston Public Library, the U.S. Embassy in Paris and the National Archives Building in Washington, D.C.
Although these doors are cumbersome, the knowledge that millions of people around the world also face the challenge of McKim, Mead, and White’s iconic yet impractical design ultimately provides a sense of belonging to something greater than yourself.
“In an ideal world, the doors would be easier to open and [Waterman] would be a more accessible building altogether, but I just don’t know how much of that is realistic, given regulations,” Elgin said.
While Waterman’s doors remain a daily obstacle for many students, the Disabled Student Union continues to push for change. From securing priority snow plowing to implementing an elevator outage notification system, their advocacy is making campus more equitable, ensuring the doors to accessibility are open for all.








