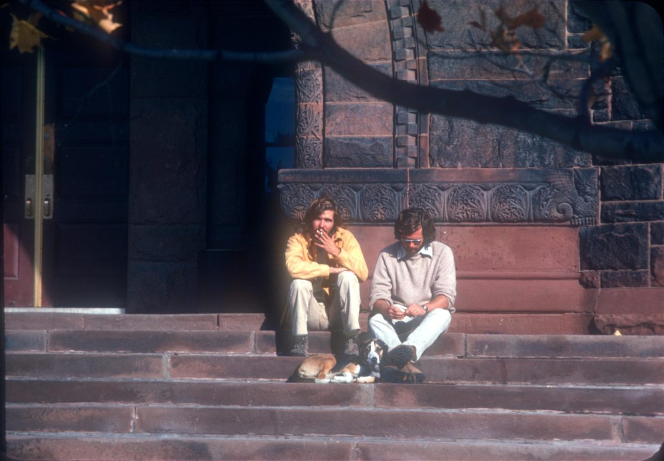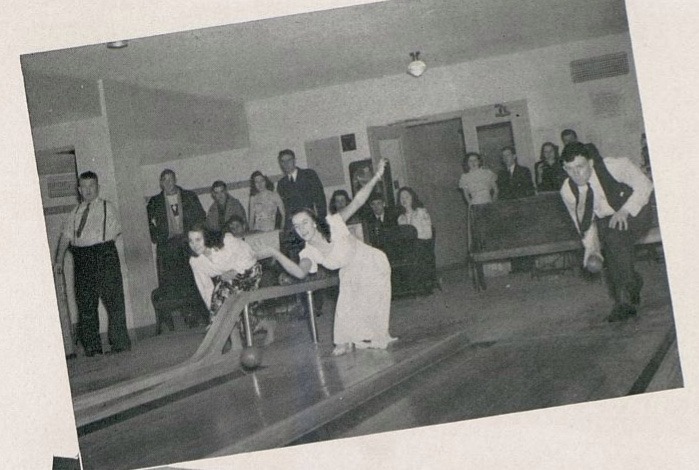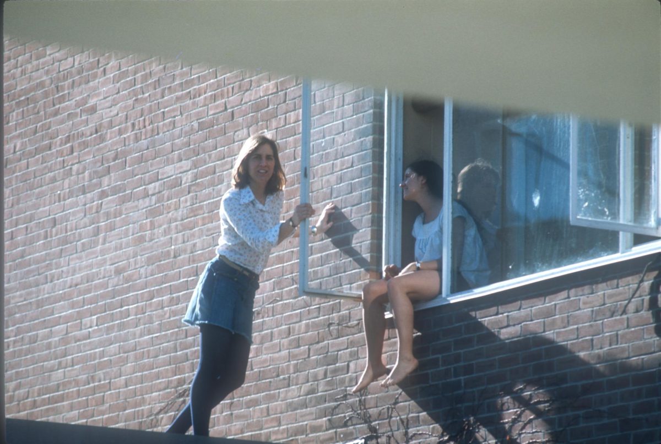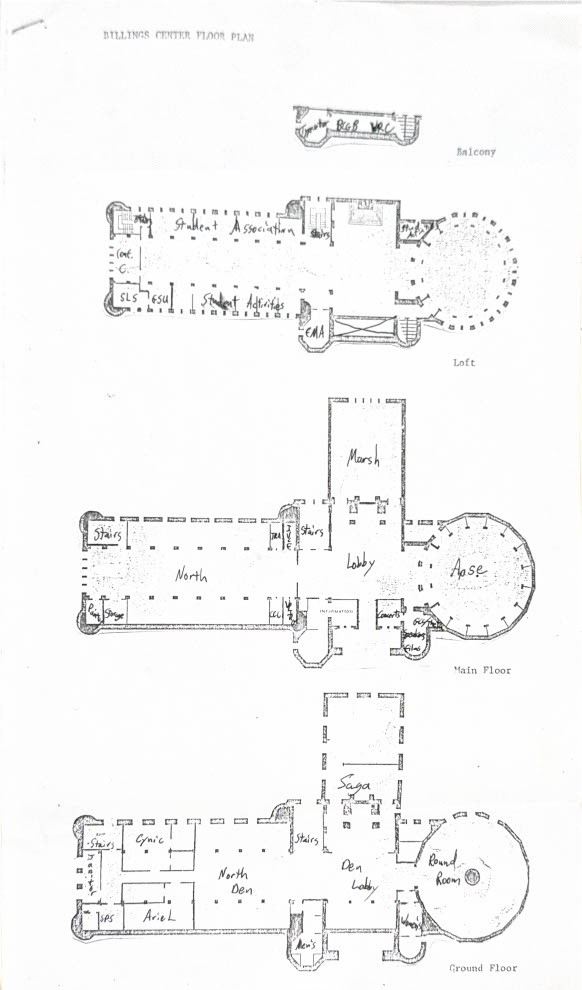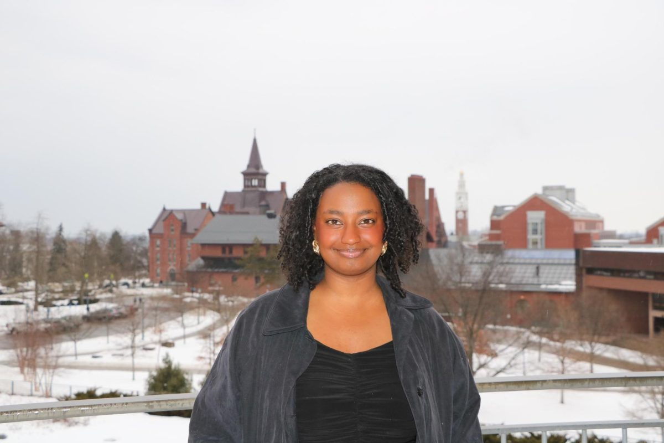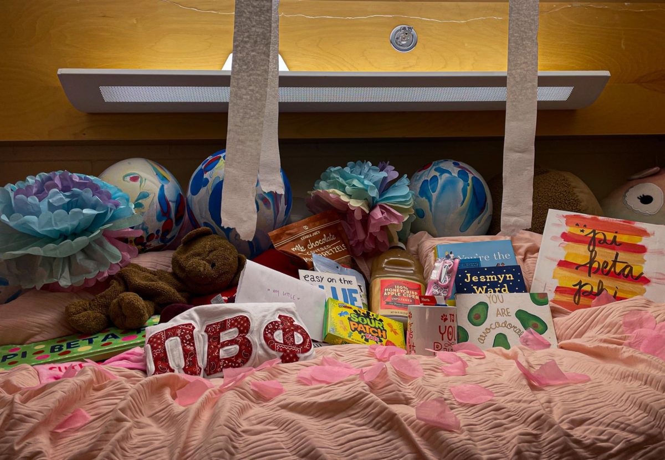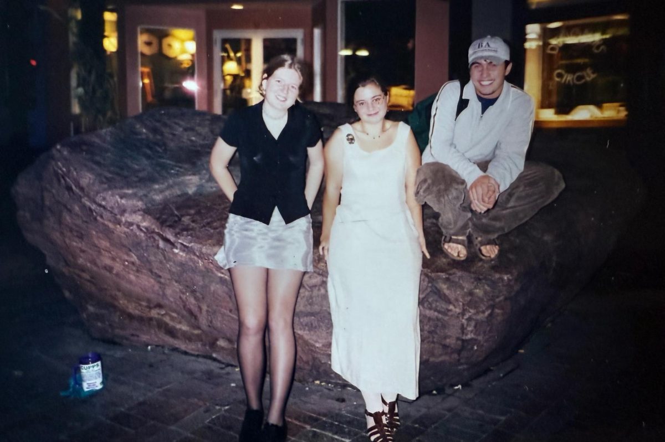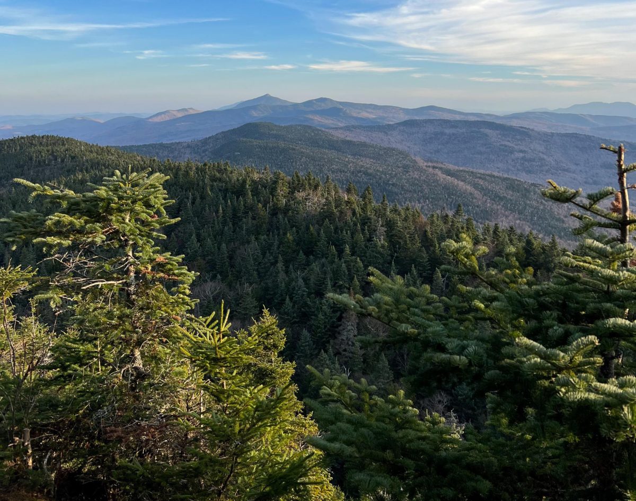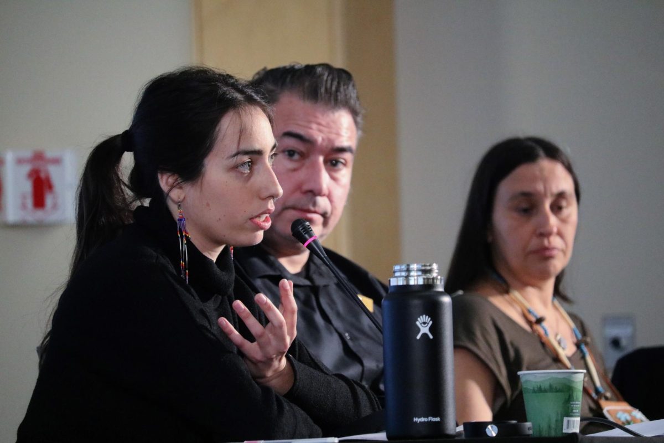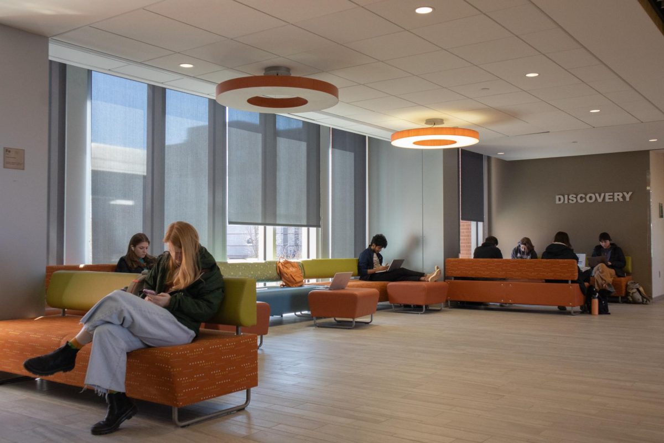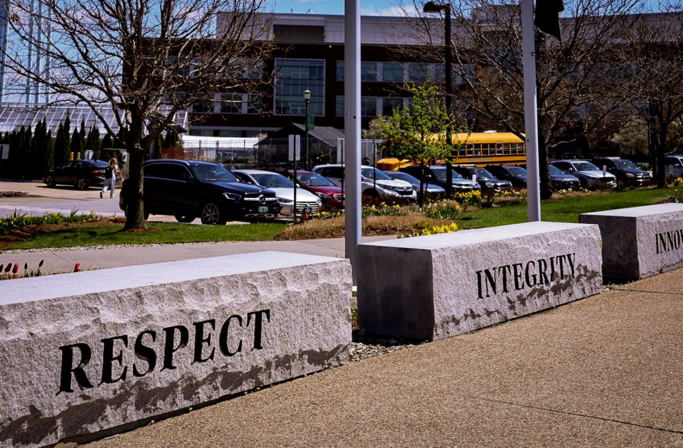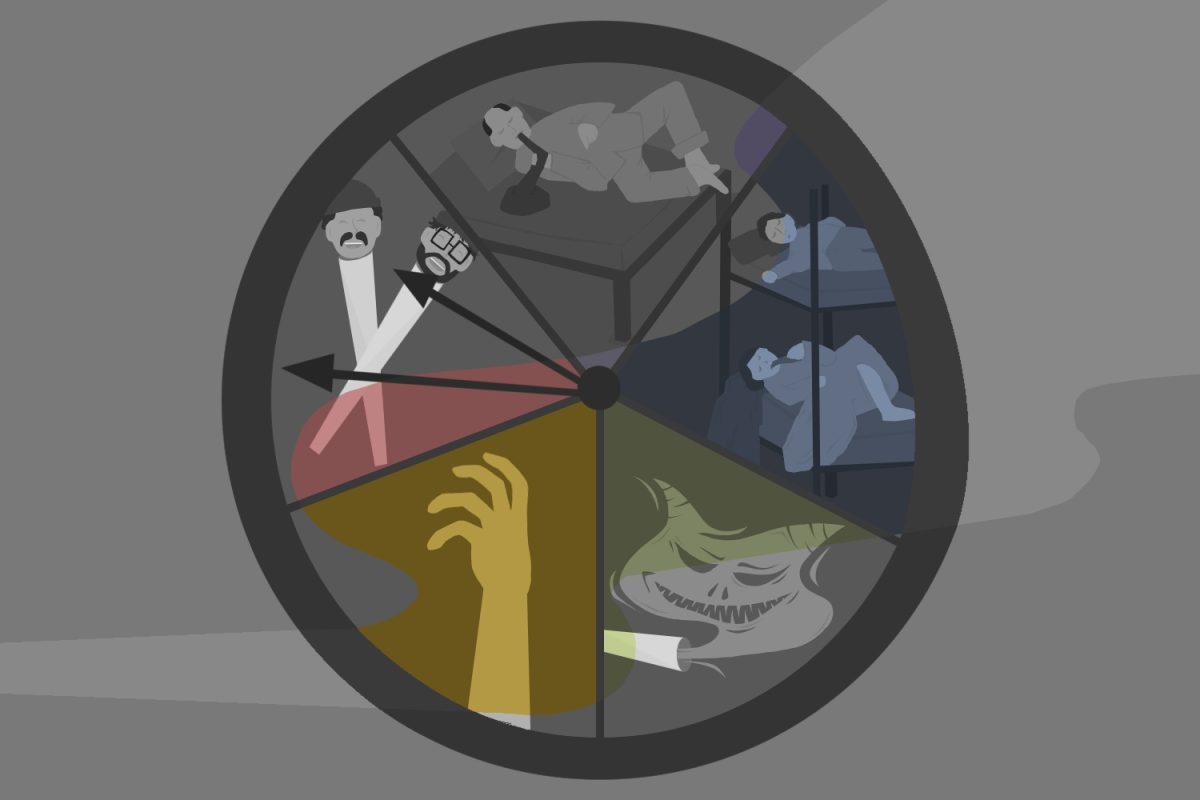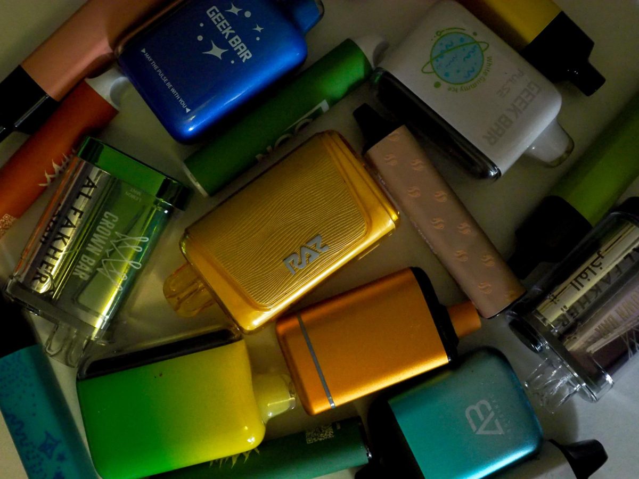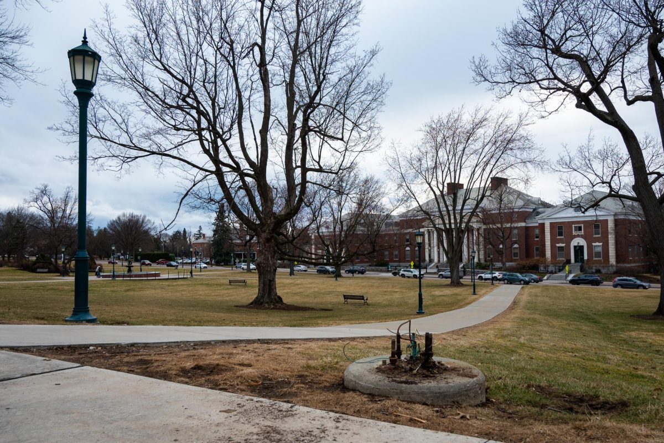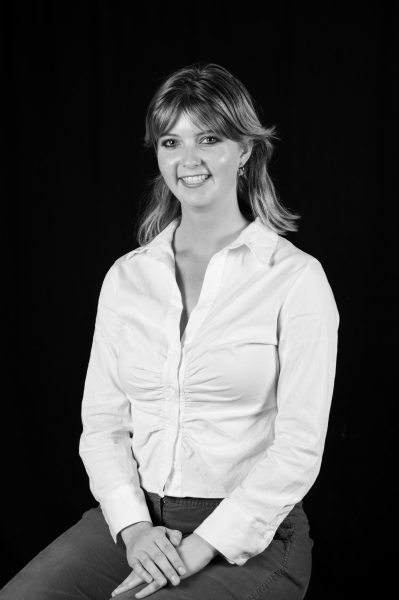The basement of the Waterman building used to house a four-lane bowling alley. Billings Library used to hold a dining hall. And there was, in fact, a Taco Bell near the tunnel under Main Street, albeit briefly.
UVM’s campus has been the site of many conversations about students’ needs for social and recreational space over the past 80 years.
Prior to the creation of the Davis Center in 2007, UVM’s main student center was in Billings Library. Before that, recreational spaces were found in the basement of the Waterman building and in Southwick Hall.
Built in 1941, the plans for the Waterman building were designed to fill a need for educational, practical and recreational spaces that other buildings weren’t meeting, according to a Historic Preservation Program article from the University Green Area Heritage Study.
From 1936 to 1971, with a break during World War II, Southwick Hall served as the Women’s Student Union, a space for extracurricular activities, according to a Redstone campus history page by the Historic Preservation Program. It featured a gym floor where shuffleboard, roller skating, basketball and other sports were played.
The original basement of Waterman building held the bowling alley, an electrical laboratory and locker and dressing dressing rooms. The ground floor had game rooms, a billiard room, cafeteria, lounges and bedrooms, according to the Historic Preservation Program article.
Today, the bowling alley is no longer and has since been converted into the print and mail shop, and the cafeteria was turned into a computer lab, according to a Historic Preservation article on the history of Waterman.
Waterman was not formally called a “student center,” but it housed multiple campus resources, including those academic, administrative and recreational.
Across UVM history, campus buildings have been restructured or built to meet multiple changing needs.
John T. Fey, who served as University president from 1958 to 1964 as enrollment numbers increased, oversaw the construction of dormitories, dining halls, Bailey Library and the Patrick Gym.
During Fey’s tenure, Royall Tyler Theater was also converted from a gym to a theater and Billings Library became a student center, according to “University of Vermont: the First Hundred Years” by Robert V. Daniels, housed in Special Collections.
It seems the name “student center” came along with the transformation of Billings, according to Special Collections.
The construction of student union facilities, also referred to as student centers, on college campuses across the United States reached its peak in the 1960s, according to a 2017 research project by the ACUI. A book called “The College Union Idea” was published in 1971 and served as a seminal guiding text for creating student union spaces.
“The college union serves these needs, offering a home, a living room, where individuals come together through activities and work, forming a community,” states the book’s synopsis.
Billings Library was the University’s sole library from its construction in 1885 until the building of the Bailey Library — since renamed to Howe Library — in 1961, when Billings was converted into a student center.
Billings’s library space was reshaped into offices for student organizations, and there was a snack bar called “Catamount Den,” as well as lounge space, event space and study alcoves, according to a November 1963 article in Special Collections.
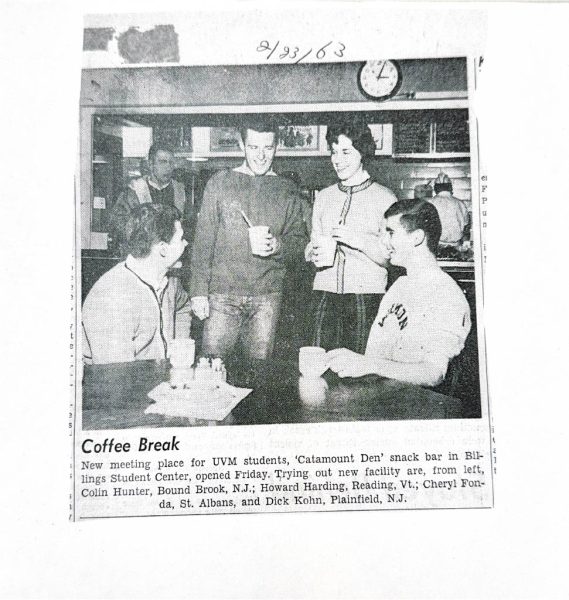
“The major function of this multi-purpose building is to provide an atmosphere in keeping with the goals of the University for appropriate development of student activities,” the 1963 University bulletin and catalogue stated.
Graduate alum and residential director Edward Keagle ‘75 was on campus from fall of 1973 to spring of 1975. He said Billings was never a good place for a student union, given its original design as a library.
“At that point in campus history a lot of buildings served multiple functions, and they didn’t have the luxury of building purpose-built student unions until decades later,” Keagle said. “All the residential complexes had lounges or lounge spaces that served as kind of satellite student centers, and were perhaps more convenient to students.”
In 1968, the Billings Center Governing Board proposed a new student center as they believed Billings Center was inadequate due to the growing student population, according to a letter addressed to then-President Lyman S. Rowell in Special Collections.
Their proposed features included a 1500 seat auditorium, a barber shop, bank, a 10-lane automatic bowling area and individual record rooms. The proposed location was between Marsh, Austin and Tupper, the Patrick Gym and Redstone campus.
“It should be remembered that Billings Center was designed to be a library not a student center. Therefore, we suggest that Billings serve as a reading and study area or Alumni Center, after the new center is completed,” the letter stated.
Across 388 institutions analyzed by the ACUI, it was common that student organizations predated the construction of student center facilities and that the location of the student union moved from facility to facility over time, according to their project page.
UVM’s Student Government Association was formed in 1941. Student government played a major role in advocating for student needs and student spaces, said Pat Brown, former director of student life from 1979 to 2018.
In the early 1980s, SGA generated conversation about better gathering spaces on campus and how to meet these students’ needs. The institutional process for new buildings involves a campaign, identification of needs, consulting, visiting of other campuses and final board of trustees approval, he said.
Brown said there were two options: build a new student center for what was then valued at $12-13 million — in the location where the Davis Center is today — and another option to renovate an addition to Billings for $6-7 million, in 1980s dollars.
Billings Center was renovated in 1986 to connect it with Ira Allen Chapel, adding a cafeteria and expanding office spaces for student organizations.
The construction was paid for by gift money and a student fee that lasted for about 10 years, and SGA lobbied for the fee to continue afterward to build a reserve for future projects, Brown said.
“From a student affairs professional perspective, adding and renovating, this is a short-term fix — the least expensive fix. It’s a short term fix because I knew, at some point in time, students are gonna turn around and say we need to do something more,” he said.
In the 1990s, this question of student gathering spaces reemerged. The options were to extend the Bailey-Howe Library or build a new student center space, he said.
The University gathered student input in the building of the Davis Center, and serious discussion and planning began in 2001, Brown stated in an April 10 email to the Cynic. The building was finished in 2007, according to its web page.
Former custodian of the Davis Center, JP Marton, started working when Davis was first unveiled.
“[Davis] was inspired by students. From its very inception, students had a say in how they would want a student center to be,” he said. “Everything was very planned.”
Student-focused, “the living room of campus,” the Davis Center is primarily a gathering place with no classrooms, only study nooks, meeting rooms, dining options, pool tables and student organization office spaces.
“I think the Davis Center is the biggest third space on campus,” said senior and SGA Treasurer Matt Sorensen. “Not spaces where you work or live … in-between spaces.”
Sorensen said the Davis Center provides opportunities to be social and be involved and also acts as an information center when tabling and other events are hosted there.
Custodian JP Marton echoed the Davis Center’s ability to encourage connection.
“The building itself connected me to the entire campus. It’s connected me to many faculty and staff. This is the meeting place. So when I was changing the trash or pulling compost or mopping something or cleaning a bathroom, I would meet someone from Votey or Waterman or the medical center,” said Marton.
Brown said the original project proposal included a 600-person performing arts theater between Davis and the library with a skybridge connecting the theater with the library. The tunnel under Main Street existed long before the Davis Center, housing police services and a sandwich shop, he said.
Around 1995, UVM established a Taco Bell franchise near the entrance to the tunnel under Main Street, but shortly after its opening, students protested because of human rights violations of Pepsi, Taco Bell’s parent company, and it was closed, said Brown in an April 10 email to the Cynic.
Whether it’s in residence halls or a student center, UVM’s history makes it clear students desire space to meet, play and relax, while also learning.
As resident director, Keagle was responsible for planning programming to bring students together. Students preferred to hang out in residence halls and especially on the roofs, he said.
“All of our programming efforts were attempts to make something where there was nothing and to bring people together and make dorms not just places to sleep but places to come home,” Keagle said.


